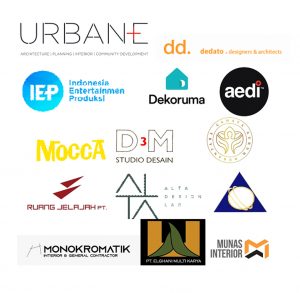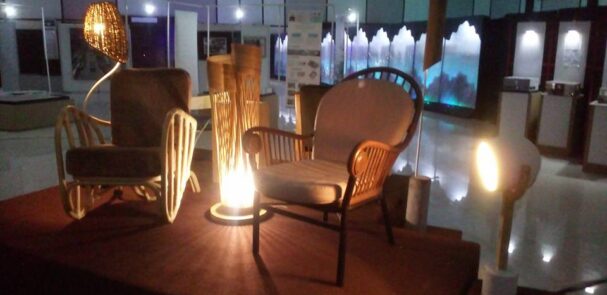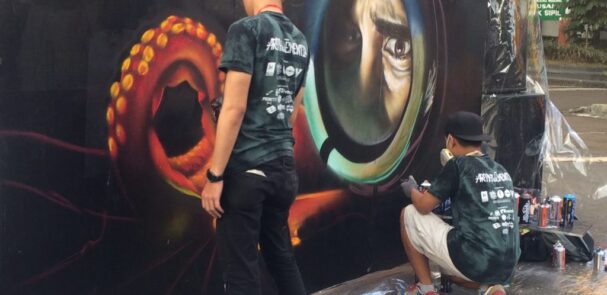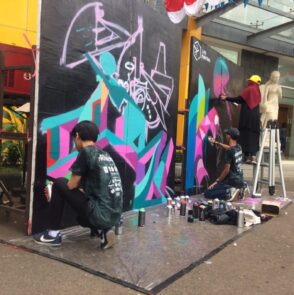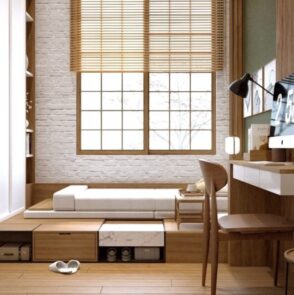THE STUDY PROGRAM OF INTERIOR DESIGN
Itenas’ Interior Design major specifies interior space and furniture design, spatial programming, spatial imaging, and interior and furniture project management based on analysis of human relations with area in the context of culture and the development of the construction industry based on entrepreneurship and creativity, both academically and professionally. The graduates can work as junior designers, entrepreneurs in the field of interior and furniture, junior planners in the program and aesthetic visualization of interior spaces, assistant project managers in interior and furniture, and research assistants in the field of interior design.

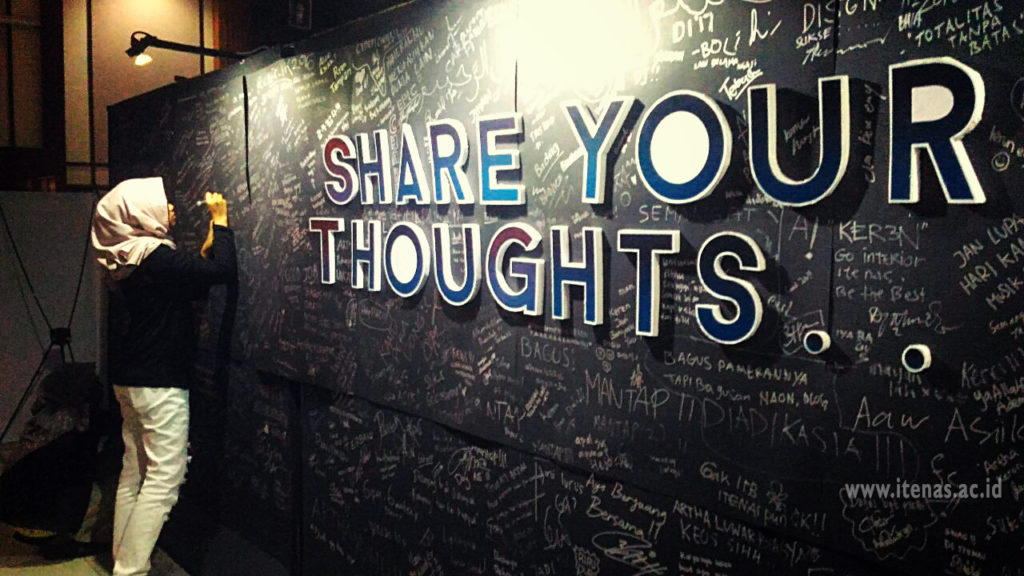
The graduates of this major can work as designer assistants (junior designers) who are able to design furniture and spatial interior, visualize spatial imaging, and manage interior and furniture projects based on the analysis of human relations with area in the context of culture and the development of the construction industry based on entrepreneurship and creativity.
1. Junior designers and entrepreneurs in the field of interior and furniture
2. Junior planners in program and aesthetic visualization of interior spaces
3. Assistant Project Manager in interior and furniture
4. Research Assistant in interior design
Itenas’ Interior Design major has received an A grade four times in a row with the support of permanent lecturers and non-permanent lectures (alumni, professionals, and academics), infrastructures, facilities, and learning methods that are already performing well such as Studio method from basic education to integrated Interior Design Studios with Digital Laboratory, Material Laboratory, Modelling Laboratory, also Reading and Literature Room. Besides, on-site learning such as excursion visits to spatial and cultural studies, and study visits to facilities related to core courses (museums, hotels, and other public facilities) are held. Industrial visits such as the on-site experience of the Interior Design industry from the production process to the retail industry. Student activities that support lectures in the Annual Routine Exhibition of Study Outcomes is conducted from basic education to final assignments.
| COURSES | |
Name | CREDITS | |
| ||
Semester I |
| |
DIA 101 | Expressive Image | 3 |
DIA 103 | Constructive Image | 3 |
DIA 105 | Basic 3D Imagery | 3 |
DIA 107 | Basic 2D Imagery | 3 |
DIA 109 | Creative Thinking Method | 3 |
DIA 111 | English I | 2 |
DIA 113 | Introduction to Interior Design | 2 |
| Total | 19 |
| ||
Semester II |
| |
DIA 102 | Basic Interior Image | 4 |
DIA 104 | Interior Appearance and Space | 4 |
DIA 106 | Interior Engineering Drawings | 3 |
DIA 108 | Interior Design Methodology | 2 |
DIA 110 | Archipelagic Cultural Insight | 2 |
DIA 404 | Civics | 2 |
DIA 114 | History of Interior Design | 2 |
| Total | 19 |
| ||
Semester III |
| |
DIA 299 | Single Occupancy Interior Design | 5 |
DIA 201 | Basic Furniture Design | 2 |
DIA 203 | Indonesian Language | 2 |
DIA 205 | Presentation Method | 2 |
DIA 207 | Building Physics | 2 |
DIA 209 | Interior Materials Knowledge | 2 |
DIA 211 | Building Construction | 2 |
DIA 213 | Interior Construction | 3 |
| Total | 20 |
| ||
Semester IV |
| |
DIA 298 | Family Residential Interior Design | 5 |
DIA 202 | Interior Digital Images | 3 |
DIA 204 | Storage Facility Furniture Design | 3 |
DIA 206 | Materials and Processes | 3 |
DIA 210 | Interior Ergonomics | 2 |
DIA 212 | Building Utilities | 2 |
| ||
Elective Courses* (2 SKS) |
| |
DIA 208 | Interior Project Management 1 | 2 |
DIA 451 | Interior Design and Health (OHS) | 2 |
DIA 453 | Interior Photography | 2 |
DIA 455 | Wayfinding | 2 |
| Total | 20 |
| ||
Semester V |
| |
DIA 301 | Commercial Space Interior Design | 5 |
DIA 303 | Rendering Digital Interior | 3 |
DIA 305 | Built-In Furniture Design | 3 |
DIA 307 | Interior Project Management 2 | 3 |
DIA 309 | Design Interior Research* | 3 |
DIA 311 | Project Sketch | 3 |
| Total | 20 |
| ||
Semester VI |
| |
DIA 302 | Public Space Interior Design * | 5 |
DIA 304 | Thematic Furniture Design and Prototype* | 3 |
DIA 306 | Introduction to Architecture | 2 |
DIA 308 | Modeling Computer | 3 |
DIA 310 | English II | 2 |
| ||
Elective Courses* (4 SKS) |
| |
DIA 312 | Interior Design Review | 2 |
DIA 314 | Interior Design and Ecology | 2 |
DIA 457 | Fundamentals of Painting | 2 |
DIA 459 | Contemporary Interior Design | 2 |
DIA 461 | Exhibition Design | 2 |
| Total | 19 |
| ||
Semester VII |
| |
DIA 401 | High Complexity Interior Design* | 5 |
DIA 403 | Final Assignment Seminar* | 3 |
DIA 405 | Pancasila | 2 |
DIA 490 | Job Training* | 2 |
| ||
Elective Courses*(4 SKS) |
| |
DIA 407 | Interior Psychology | 2 |
DIA 463 | Lamp Armature Design | 2 |
DIA 465 | Public Space Art | 2 |
DIA 467 | Dynamic Interior Design | 2 |
DIA 469 | Sustainable Design | 2 |
| Total | 16 |
| ||
Semester VIII |
| |
DIA 500 | Interior Design Final Assignment * | 5 |
DIA 402 | Interior Design Entrepreneurship | 2 |
DIA 112 | Interior Aesthetics | 2 |
DIA 406 | Religion | 2 |
| Total | 11 |
| ||
Single Occupancy Interior Design
Basic mastery of Interior Design Planning and Area Scale Interior Design Planning for individual residences according to their character.
Family Residential Interior Design
Designing the interior of a two-story residence for one family.
Commercial Stage Interior Design
Designing the interior of limited public service facilities in context with considerations of aesthetics, sociology, and physiology, in the case of designing a specialty shop.
Public Space Interior Design
The process of designing the interior of a public service facility with medium complexity to produce a conceptual spatial arrangement with the development of thematic, technological, and organizational image aspects.
High Complexity Interior Design
Make interior designs with area cases (projects) to fulfill public function/public facilities that have the characteristics of high social interaction and size of the area above 2000 m2 with the development of the thematic, technology, and organizational image aspects.
Thematic Furniture Design and Prototype
Furniture design with a high level of comfort, with the final process by making prototypes.

